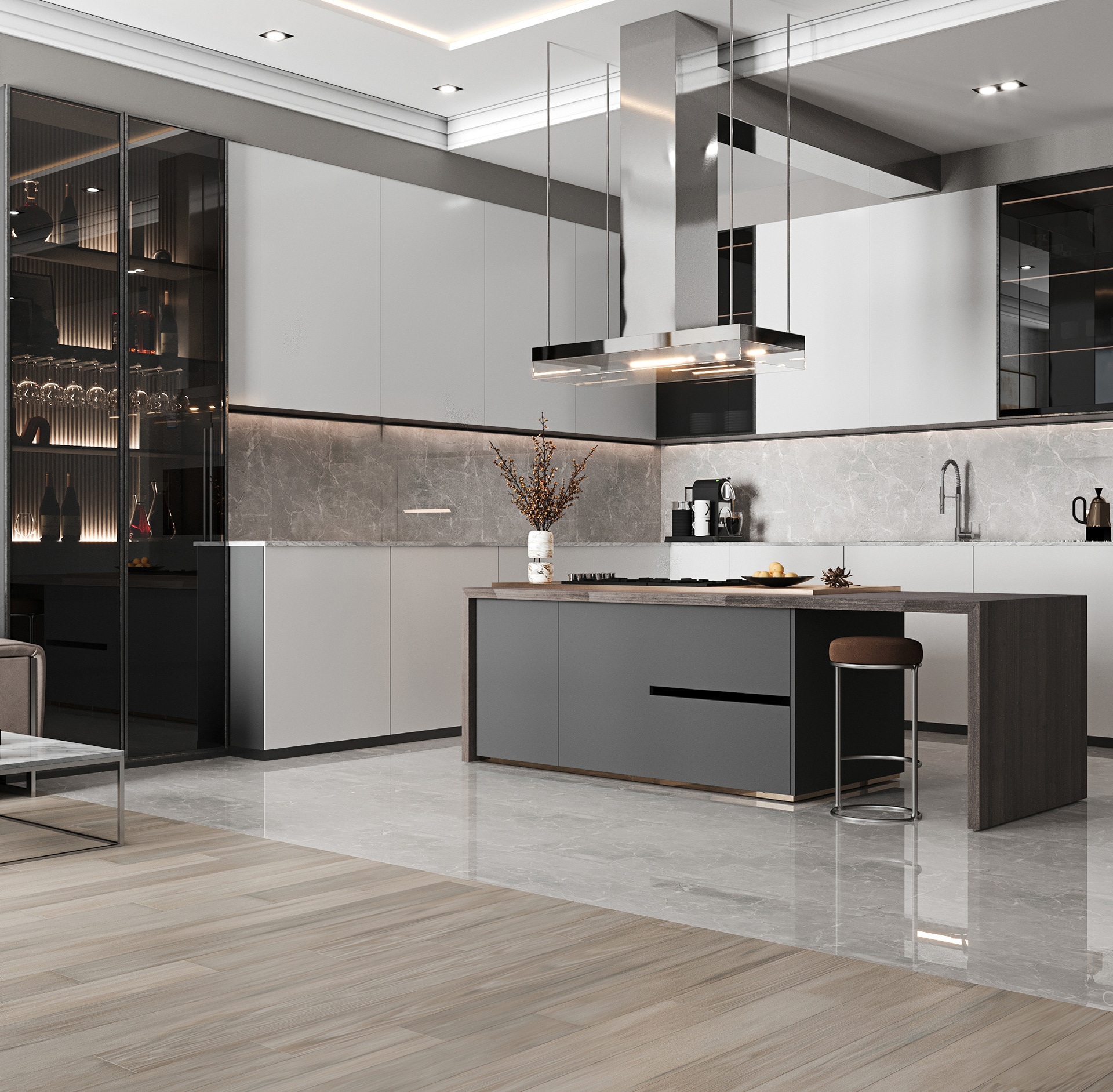
4 Kitchen Layout For Planning Your Modular Kitchen
Planning your modular kitchen is a big step that requires careful consideration of several things. How much counter space do you need? Which type of kitchen layout was chosen? Which materials are best? Etc., in this blog, we talk about types of trending modular kitchen layouts, etc. A kitchen layout is the most essential element of developing a kitchen.
There will be many factors that have to be taken into consideration when finalizing your kitchen layout.
L-Shaped Modular Kitchen Layout
With this kitchen layout, you′ll get maximum functionality without taking up much space. The main work area is located along two adjacent walls forming the shape of an ″L″, This is the most common way of planning and it is suitable for almost kitchens,
U-Shaped Modular Kitchen Layout
A U-shaped kitchen design is a perfect option for larger kitchen areas. This design consists of different cabinets on three walls. This type of layout has the most efficient work triangle Kitchen and provides more storage. The ample size of the kitchen makes it ideal for more than one person to use at a time.
Straight Modular Kitchen Layout
The straight modular kitchen layout can be useful for smaller homes. The sleek, modern design of the single-walled layout with storage space above and below. Also allows easy access to kitchen equipment.
Parallel Shaped Kitchen
When it comes to food preparation, the parallel kitchen is fairly possibly the most efficient layout. It’s easy for home cooks to function in this layout as they can easily reach everything they need. More importantly, cooks can move around and interact with one another to make better use of time while preparing meals.
